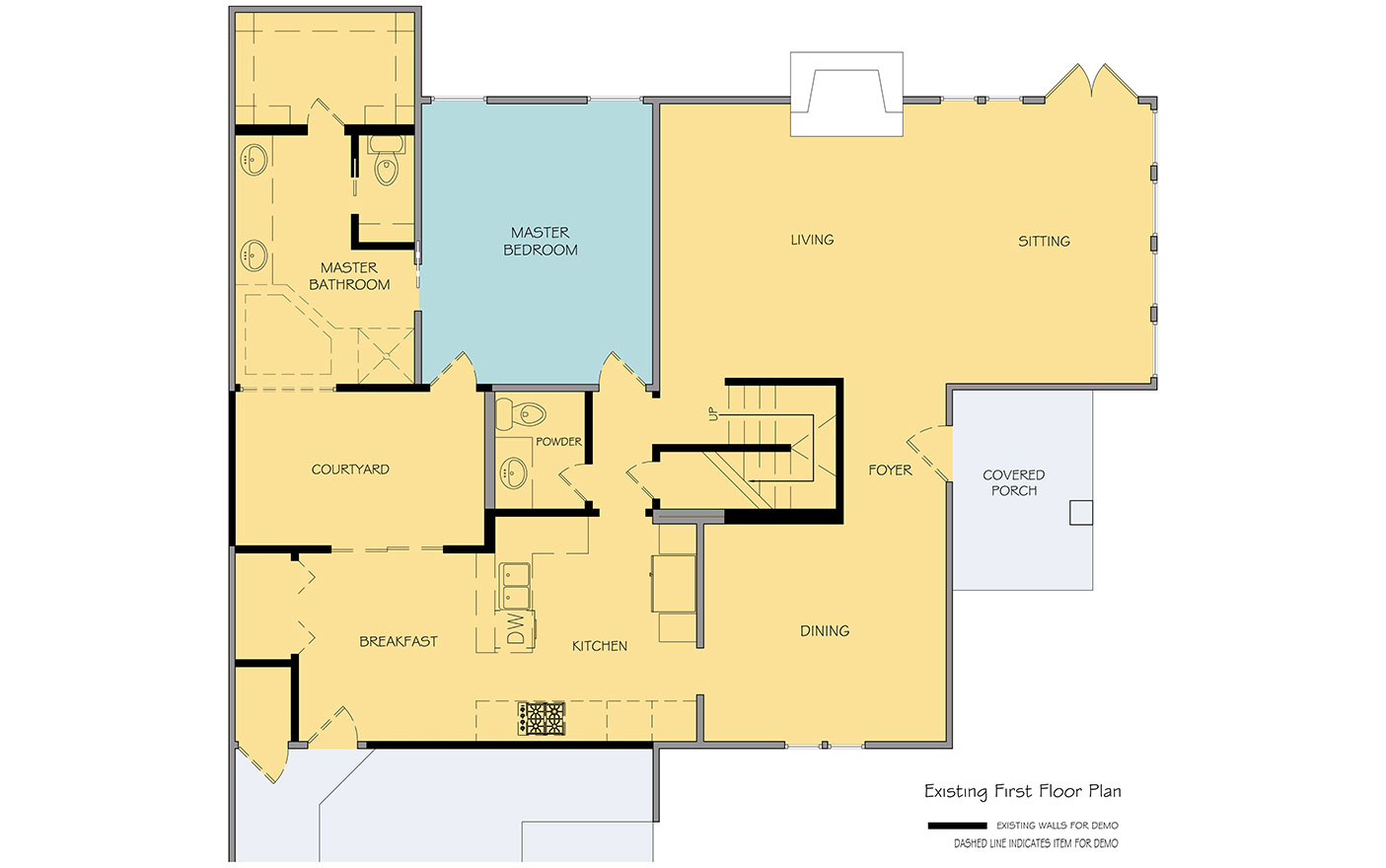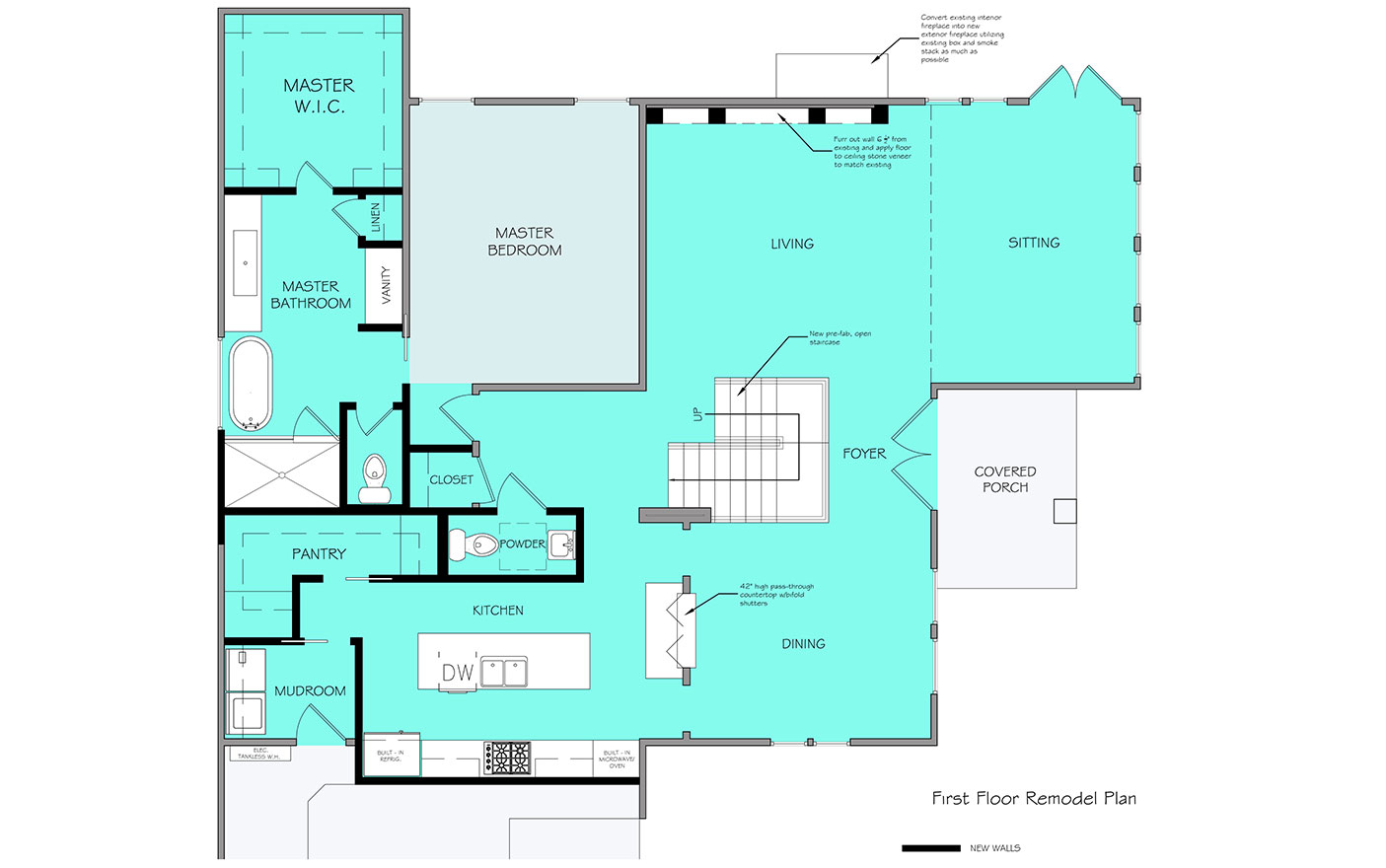Courtyard
Interior Renovation with Addition
This project is an addition and renovation to a 1980s home near Lake Austin within a courtyard community. The original layout consisted of high vaulted ceilings in the living and dining rooms, with tons of natural lighting throughout; the owner loved that the home had tons of potential and approached HCB Designs to help materialize their design needs.
KITCHEN
The existing kitchen was dated and lacked certain elements the client desired; counter space, storage and natural lighting were top priority. In response, HCB Designs completely renovated the existing kitchen and adjacent spaces, relocating the existing laundry to be more adjacent to the garage and converting the existing courtyard into a butler styled pantry. This resulted in a much larger area allowing for the additional counter space and storage so desired by the client. Openings to the existing dining were also created including a pass through serving counter with custom shutters to create more connectivity as well as to provide more natural light.
LIVING SPACE
The existing living featured a very high and dramatic single sloped, vaulted ceiling that started at the adjacent sitting room, along with a fireplace with stone accent wall that only spanned half of the width of the space. Keeping with the theme of updating the spaces, HCB Designs demoed the existing fireplace and furred out the wall so as to create a series of niches within the expanded, accent stonewall. The ceiling over the sitting room was lowered to create more definition between the two spaces without compromising the “openness”. The existing staircase was also replaced with a more modern, prefabricated, open, metal staircase.
MASTER BEDROOM
The entrance into the master bedroom was renovated to create more privacy. The master bathroom was completely remodeled with a more open and modern layout, complete with updated fixtures and finishes throughout. By extending into the repurposed courtyard, the client was able to obtain additional square footage, which provided the space needed to achieve the desired layout and also allowed for the master walk in closet to double in size.
HCB Designs was responsible for the design and permitting of the project.



