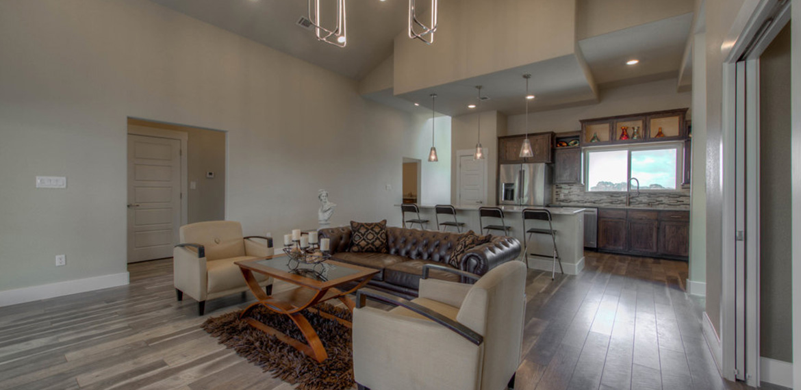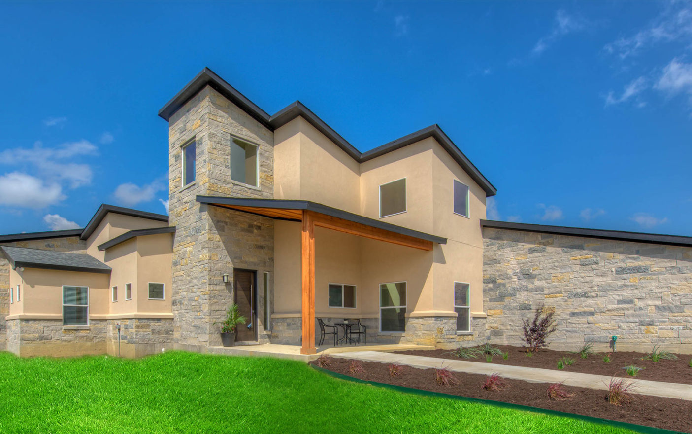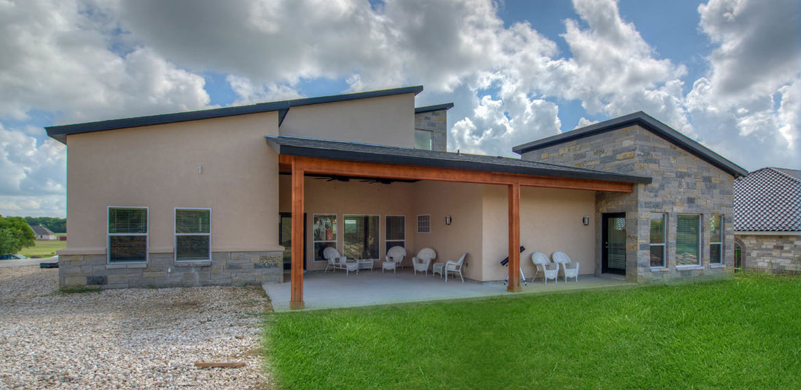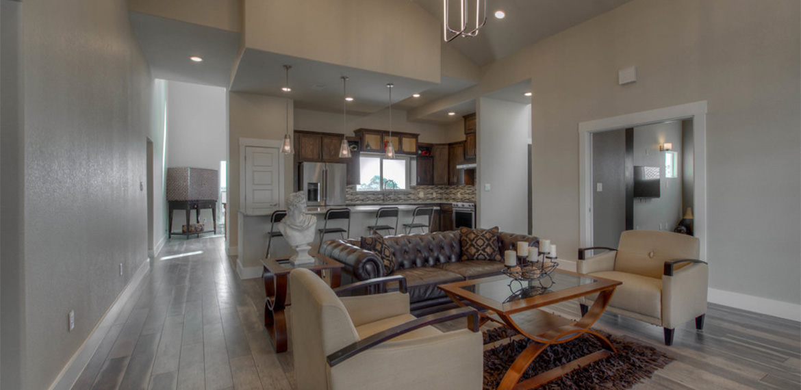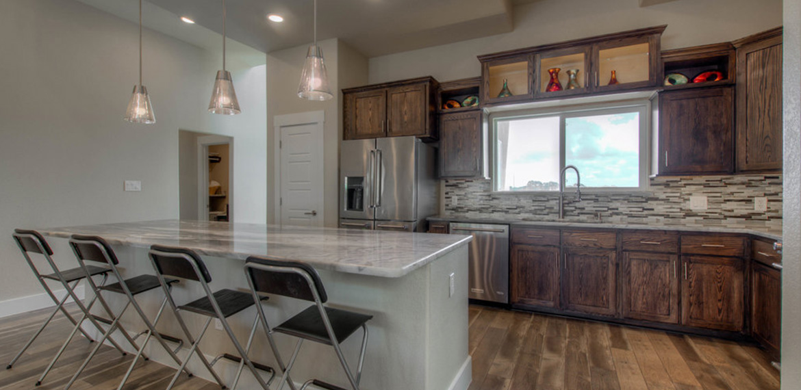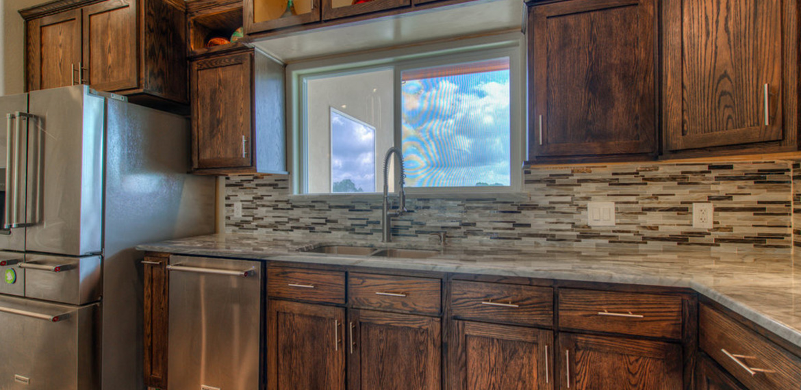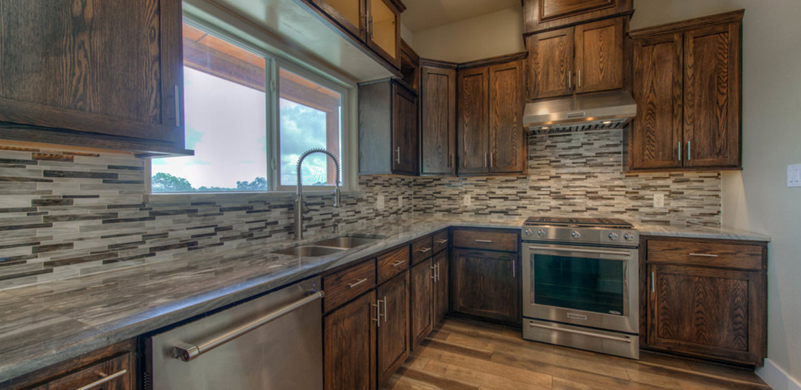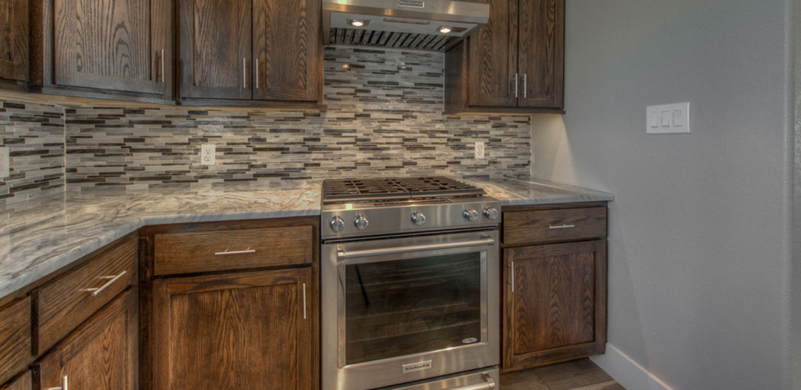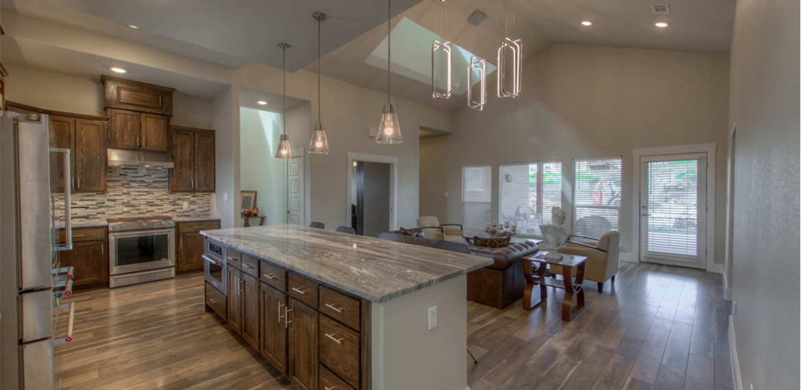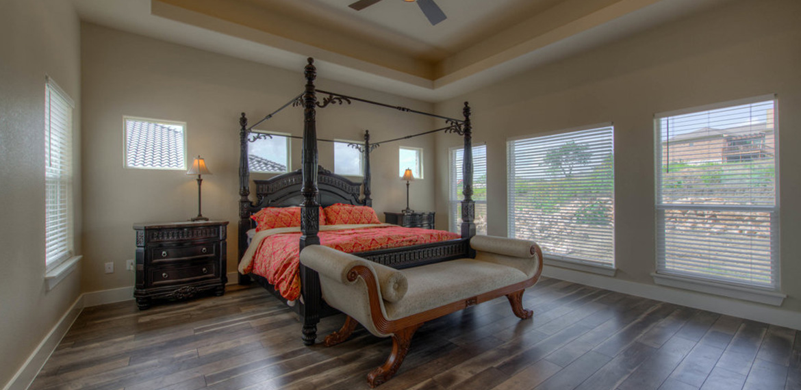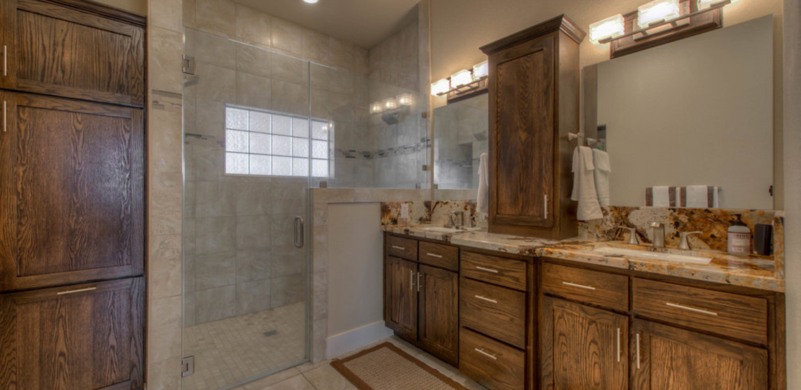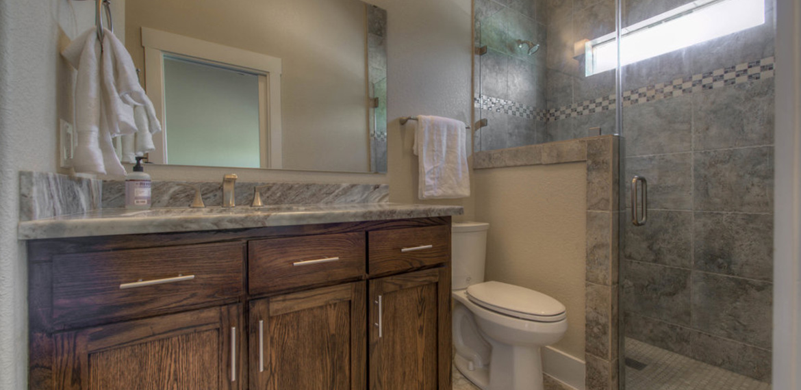Apache Pass
This project is a collaboration between Heads Custom Builders and HCB Designs. This custom designed/custom built home is situated on over an acre in Lookout at Brushy Creek. Heads Custom Builders and HCB Designs self performed over 80% of the trades on this project, including but not limited to MEP, framing, finish carpentry, lighting, millwork, flooring, landscaping, doors/windows, etc. Key features include custom solid wood millwork, high ceilings, hard surface flooring, and tons of natural light with more than 30 windows. Spacious living room with cathedral ceiling opening to gourmet styled kitchen with quartzite counters, Kitchen Aid SS appliance package and breakfast bar. Media room, formal dining with 20 foot ceilings. Huge master suite with office/sitting room, custom walk in closet and full bath with walk in shower. Large covered patio with hill country views. Energy efficiency was a top priority, the building envelope consists of open cell, spray foam insulation applied to the exterior walls as well as to the underside of the roof deck. High efficiency HVAC unit, Low-E windows, low flow plumbing fixtures, tankless electric water heater and LED lighting throughout.


