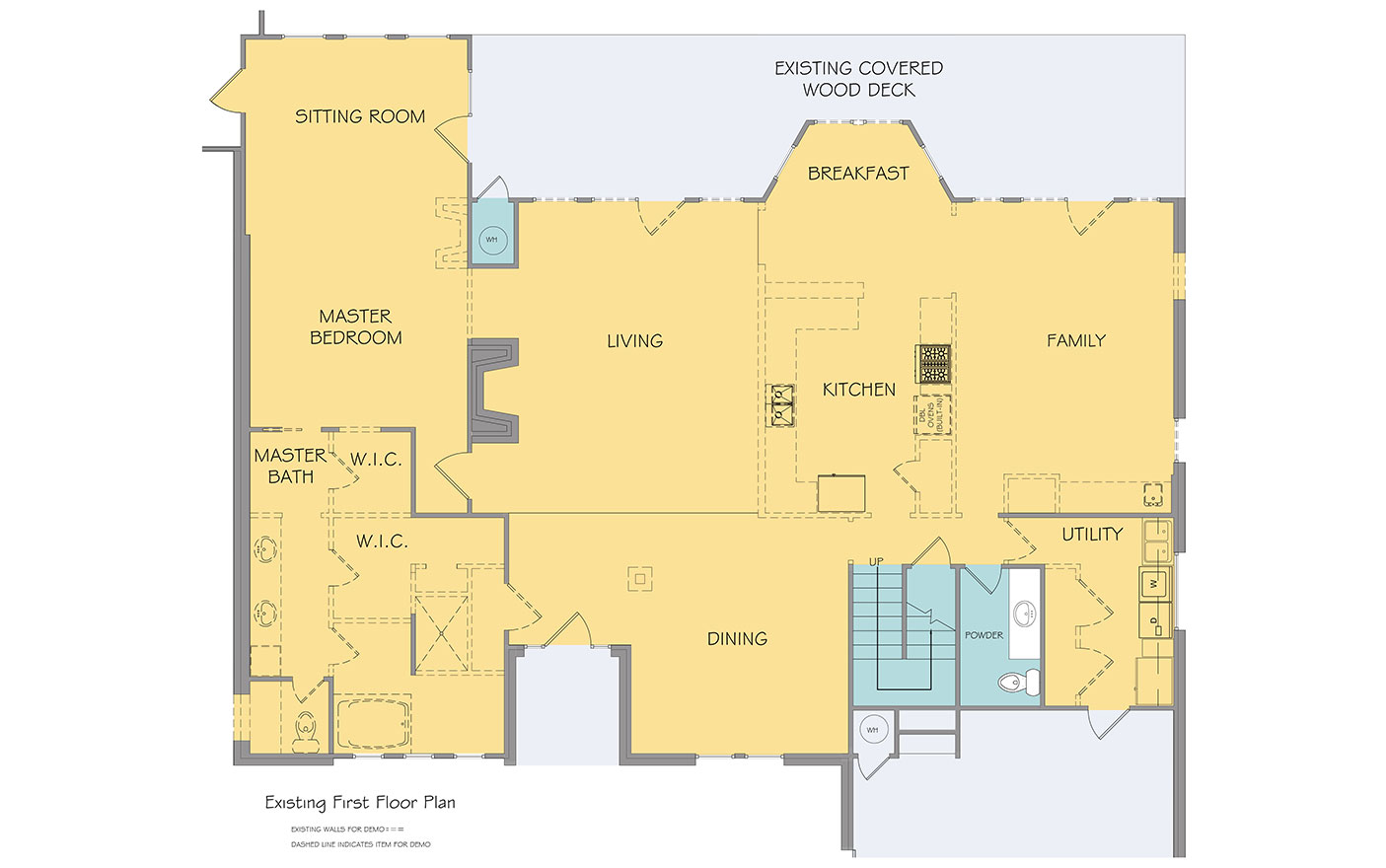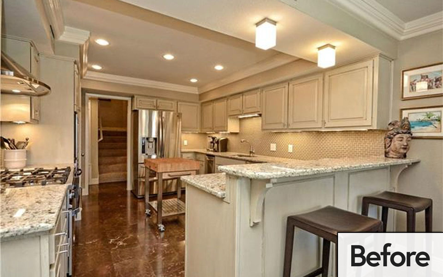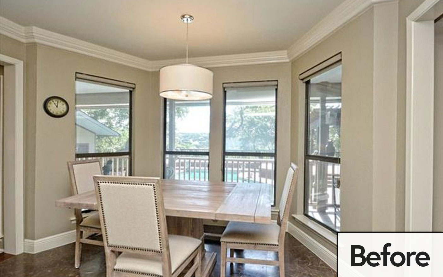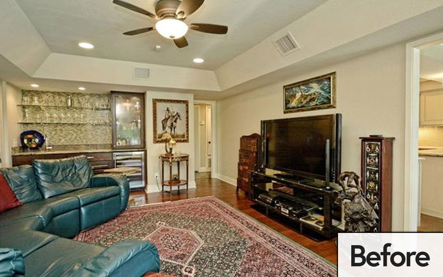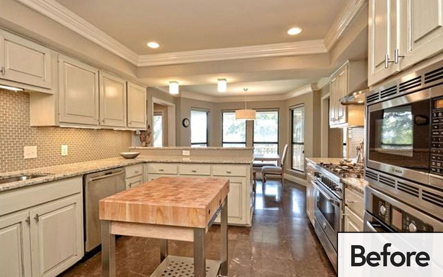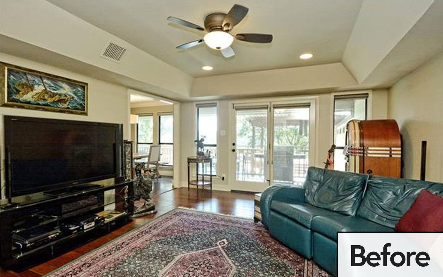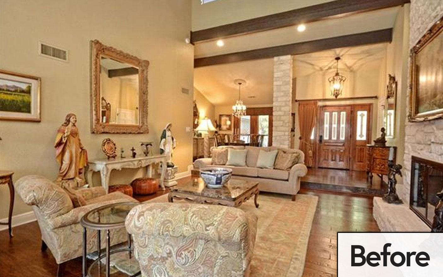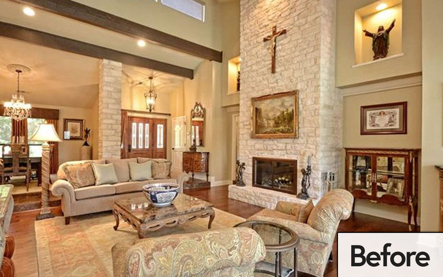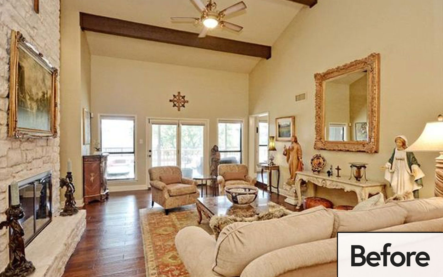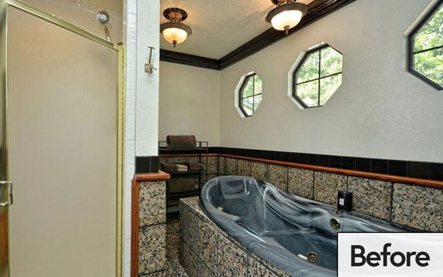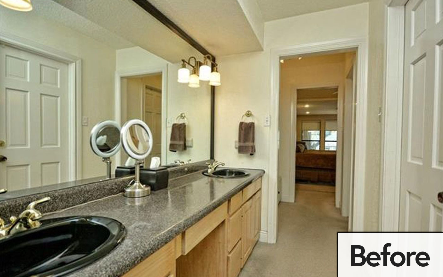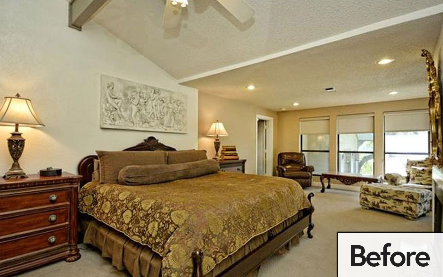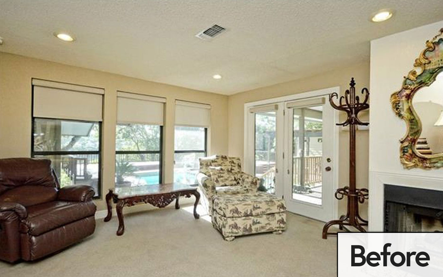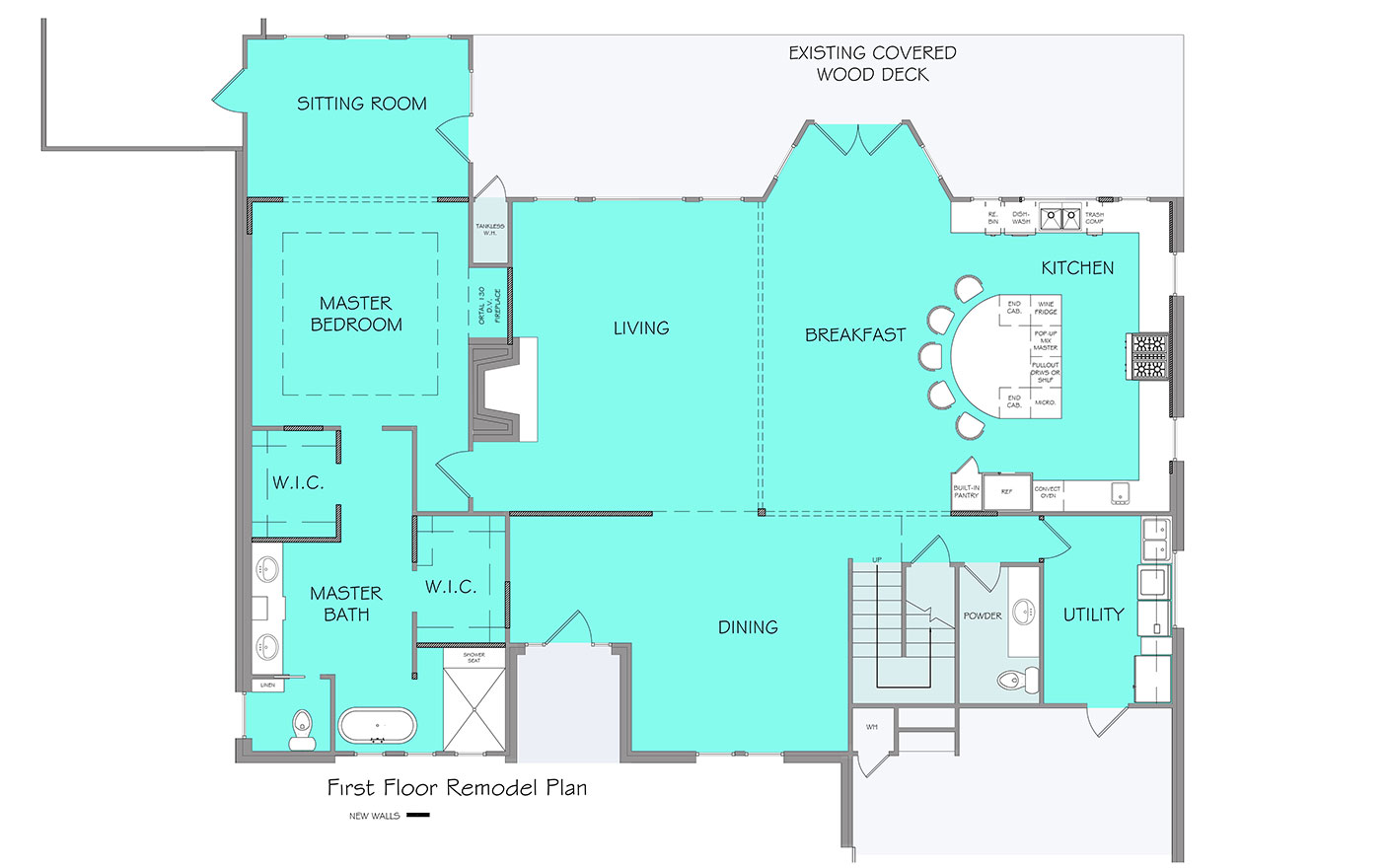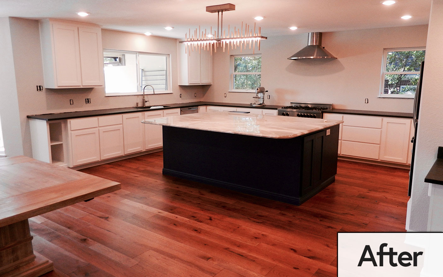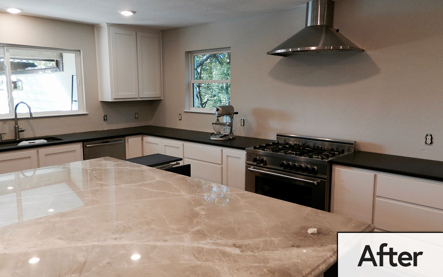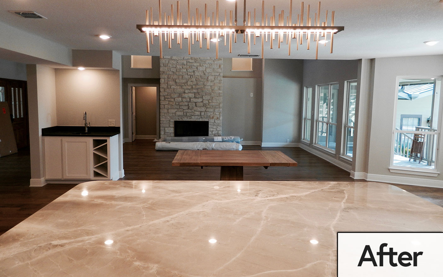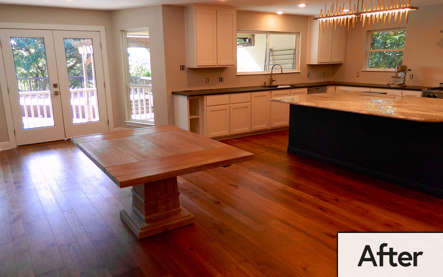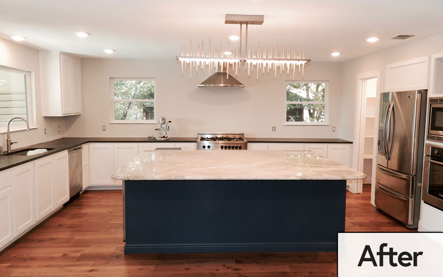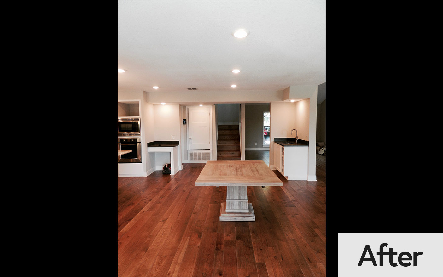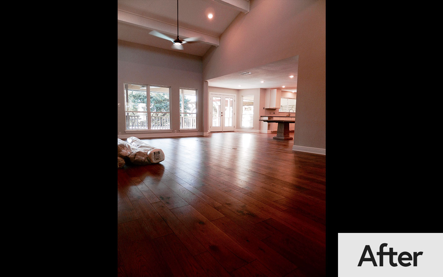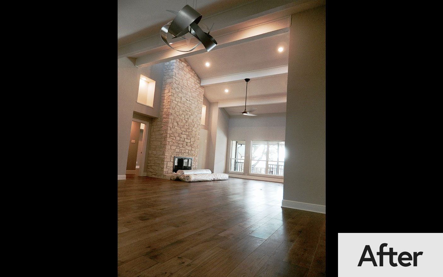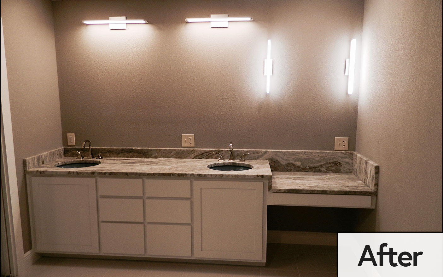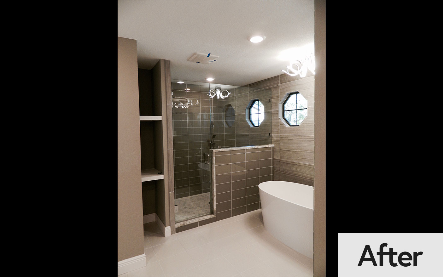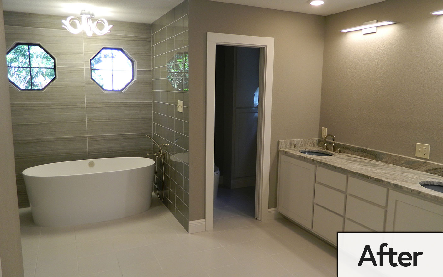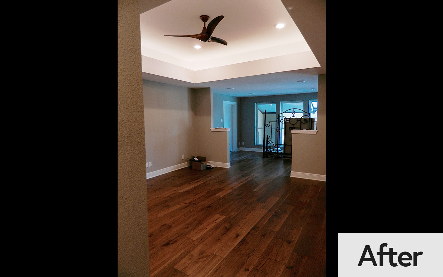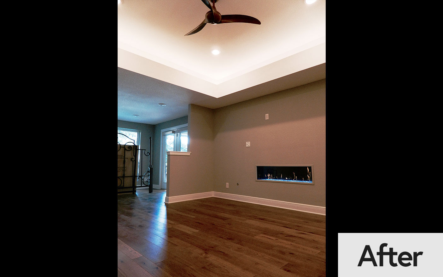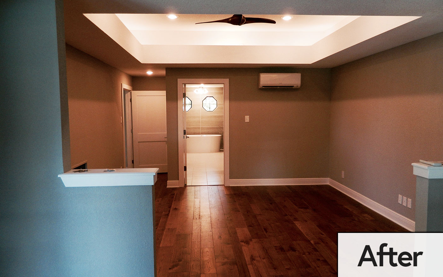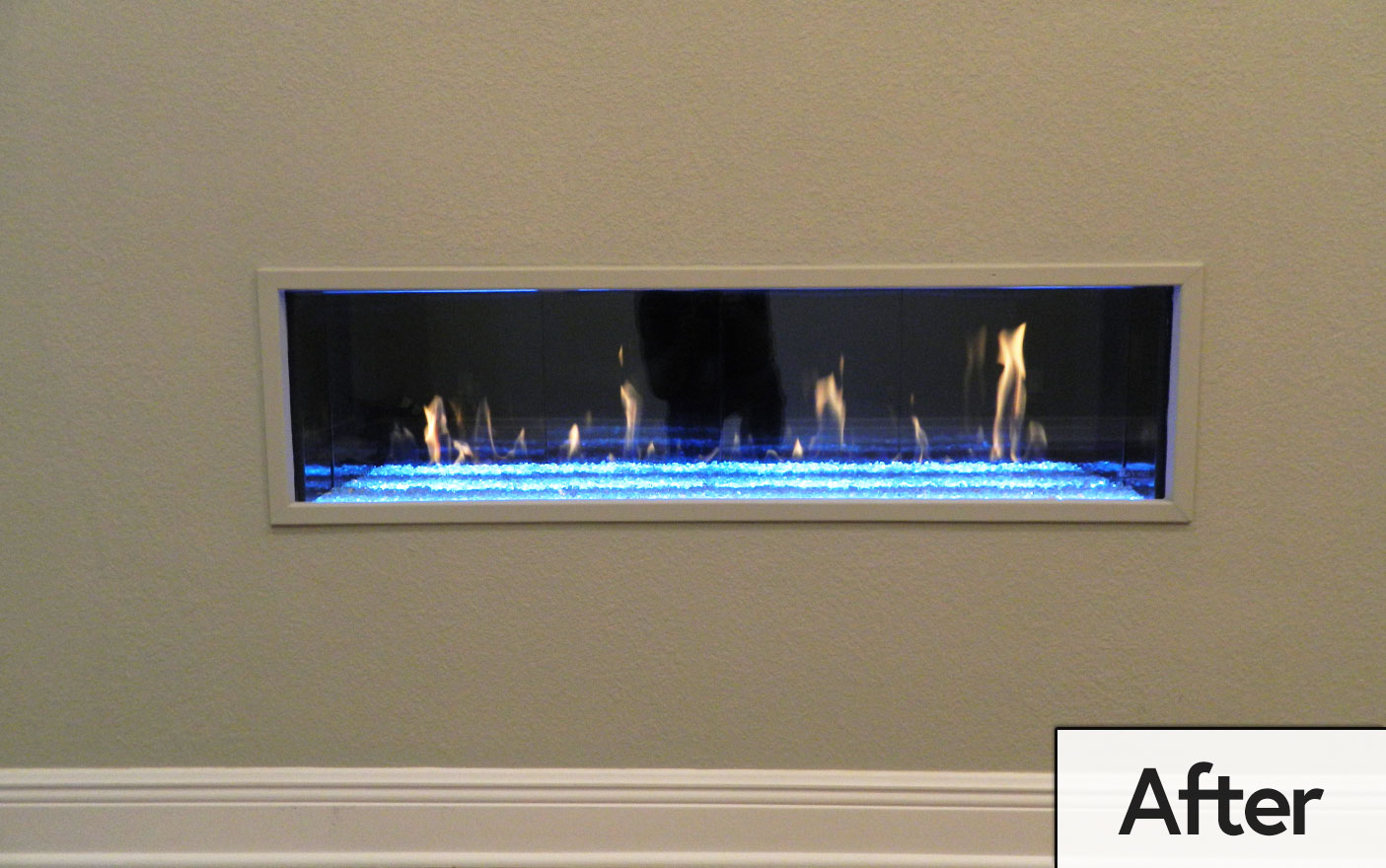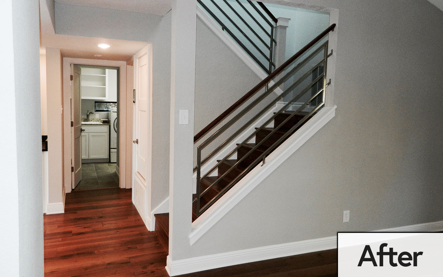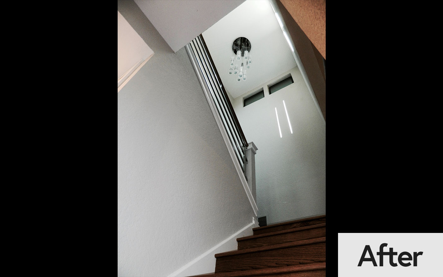Ladera Norte
This project is an interior renovation to a 1980s custom home on prestigious North Cat Mountain in far west Austin. The owner’s approached HCB Designs with the idea to update the existing living, kitchen, breakfast, family, master bedroom and bathroom to a more modern and open layout with emphasis on gathering, entertainment and taking advantage of the panoramic hill country views east of the property. This resulted in combining the existing kitchen and family into one cohesive space to form a new kitchen/breakfast layout that is now open to the existing living. The existing master bedroom and sitting room were originally conjoined as one space with no clear definition between the two with the exception of a very dramatic, single sloped vaulted ceiling over the bedroom. Keeping with the theme of conceptual modernization, HCB Designs created more precise separation between the two spaces by installing a knee walled cased opening along with a flat ceiling over the bedroom with coved LED accent lighting. The master bathroom was completely remodeled with a more open and modern layout, complete with updated fixtures and finishes throughout. HCB Designs was responsible for the design and permitting of the project.


